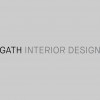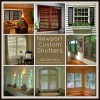HUTTEBALL + OREMUS architecture is a planning, architecture and interior design practice focused on PreK-12 educational design. We offer clients a full spectrum of services from feasibility studies to design and construction of inspirational learning environments. Our collaborative process involves students, teachers, administrators, and community members to ensure we meet cultural, pedagogical, and organizational needs.
We work closely with our clients to synchronize learning methods, site, and budget parameters to their mission and values. Our story began in 1995 when a team of talented architects came together to focus exclusively on planning and designing educational facilities. Years later, that legacy lives on in the successful completion of over 650 projects for over 35 school districts, private schools and higher education establishments spanning the entire Western Washington region.
We are proud of the many long-standing relationships we have developed with our clients, many of whom we have served for decades.
We work closely with our clients to synchronize learning methods, site, and budget parameters to their mission and values. Our story began in 1995 when a team of talented architects came together to focus exclusively on planning and designing educational facilities. Years later, that legacy lives on in the successful completion of over 650 projects for over 35 school districts, private schools and higher education establishments spanning the entire Western Washington region.
We are proud of the many long-standing relationships we have developed with our clients, many of whom we have served for decades.
Services
Our architectural inspiration comes from the desire to cultivate curious, lifelong learners.
At Hutteball + Oremus we develop carefully crafted, playful environments that are designed to inspire children to learn, create and explore.
Our facilities ease transitions in order to foster lifelong learners.
Through careful attention to scale, material selections, and furniture we create a safe environment where elementary students feel comfortable.
Spaces that encourage creative expression and provide personalized opportunities for student ownership are vital to child development.
At Hutteball + Oremus we develop carefully crafted, playful environments that are designed to inspire children to learn, create and explore.
Our facilities ease transitions in order to foster lifelong learners.
Through careful attention to scale, material selections, and furniture we create a safe environment where elementary students feel comfortable.
Spaces that encourage creative expression and provide personalized opportunities for student ownership are vital to child development.
Middle schoolers are in a class all of their own - they are testing their independence while developing socially, emotionally, and physically.
That's why we design middle schools that are as unique as the young adolescents they house.
A middle school should be designed in such a way to foster this explosion of growth and encourage independence and personal exploration, while placing a high priority on the safety and security of its students and staff.
Hutteball + Oremus designs environments that help support the whole child - not just intellectually, but emotionally as well.
That's why we design middle schools that are as unique as the young adolescents they house.
A middle school should be designed in such a way to foster this explosion of growth and encourage independence and personal exploration, while placing a high priority on the safety and security of its students and staff.
Hutteball + Oremus designs environments that help support the whole child - not just intellectually, but emotionally as well.
To support our ever-evolving communities, high schools must have ultimate flexibility to provide opportunities for student engagement and student choice.
At Hutteball + Oremus we design high schools that strive to utilize real-world learning environments, partnering with community leaders to provide students with opportunities to learn from industry experts.
Hutteball + Oremus places a high priority on providing adaptable facilities that are resilient to changing curriculum, technological advancement, and student population fluctuations.
At Hutteball + Oremus we design high schools that strive to utilize real-world learning environments, partnering with community leaders to provide students with opportunities to learn from industry experts.
Hutteball + Oremus places a high priority on providing adaptable facilities that are resilient to changing curriculum, technological advancement, and student population fluctuations.
Hutteball + Oremus is inclusive in our collaborative imagining, and deft in consensus-building.
For the better part of the past two decades, Hutteball + Oremus has assisted school districts in pre-bond services.
Our proven process for pre-bond educational facilities planning engages stakeholders by working together to identify and prioritize needs, and to assess how new or renovated facilities support the district's educational programs.
Our team will provide architectural & engineering experts and cost estimating services as necessary to fully support your districts vision.
For the better part of the past two decades, Hutteball + Oremus has assisted school districts in pre-bond services.
Our proven process for pre-bond educational facilities planning engages stakeholders by working together to identify and prioritize needs, and to assess how new or renovated facilities support the district's educational programs.
Our team will provide architectural & engineering experts and cost estimating services as necessary to fully support your districts vision.
All students should graduate from high school ready for college, careers, and life, prepared to pursue the future of their choosing.
Some of Hutteball + Oremus' most exciting projects include project labs, makers spaces, and skills center facilities that promote hands-on learning in a workplace-oriented environment.
Our experience spans from repurposing outdated instructional spaces into state-of-the-art STEM Labs to programming and designing three of Washington State's newest Skills Center Buildings.
Some of Hutteball + Oremus' most exciting projects include project labs, makers spaces, and skills center facilities that promote hands-on learning in a workplace-oriented environment.
Our experience spans from repurposing outdated instructional spaces into state-of-the-art STEM Labs to programming and designing three of Washington State's newest Skills Center Buildings.
Reviews

Be the first to review Hutteball + Oremus Architecture.
Write a Review

