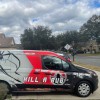Artful and elegant, requisite and precise: these are the style marks of Morrone Studio InDesign of Southbury, Connecticut. Welcome to my studio bringing over 25 years of combined experience in interior design, fashion design, and custom home building. I've laid out the details of my experience in the design world over here if you want the nitty-gritty on my life and work.
For now though, I just want to share with you my own personal philosophy that I follow on every project, no matter its scope. My work is about checking the ego at the door, and working closely with others to achieve amazing things.
For now though, I just want to share with you my own personal philosophy that I follow on every project, no matter its scope. My work is about checking the ego at the door, and working closely with others to achieve amazing things.
Services
I will work with you side by side and step by step to find a design solution that fits you.
Follow up with an in-home consultation to set solid, realistic goals with your stated budget and personal preferences.
Once we have defined your goals and agreed on the concept, next comes design planning and research, presentation boards and drawings that will document the functional, aesthetic, material, and finish selections.
Should the project also require renovation or new construction, I will also collaborate with various contractors, sub-contractors, architect and landscapers to ensure that the design flows together in a coordinated fashion.
Follow up with an in-home consultation to set solid, realistic goals with your stated budget and personal preferences.
Once we have defined your goals and agreed on the concept, next comes design planning and research, presentation boards and drawings that will document the functional, aesthetic, material, and finish selections.
Should the project also require renovation or new construction, I will also collaborate with various contractors, sub-contractors, architect and landscapers to ensure that the design flows together in a coordinated fashion.
Kathleen Morrone, a successful and poised interior designer, has worked on many challenging yet rewarding projects in partnership with architects, builders, and landscape designers throughout Connecticut.
Her design studio, Morrone Studio Indesign, is an innovative and diversified full-service design practice that includes high-end residential design, new construction and remodeling, out-door living spaces, office design and complete home site development.
She is a practicing IDS professional and contractor with 18 years in the interior design and construction business.
Her design studio, Morrone Studio Indesign, is an innovative and diversified full-service design practice that includes high-end residential design, new construction and remodeling, out-door living spaces, office design and complete home site development.
She is a practicing IDS professional and contractor with 18 years in the interior design and construction business.
The focus of the project was to maximize the function of a small space to accommodate increased utilization without sacrificing design.
This was accomplished by introducing new appliances, hardware, plumbing and lighting fixtures.
By re-designing a wall of cabinetry, we were able to include built-in Viking all refrigeration / all freezer units, double wall ovens, more storage and a food pantry.
By increasing the island size and design we added a built-in microwave, 2nd dishwasher and again additional storage.
This was accomplished by introducing new appliances, hardware, plumbing and lighting fixtures.
By re-designing a wall of cabinetry, we were able to include built-in Viking all refrigeration / all freezer units, double wall ovens, more storage and a food pantry.
By increasing the island size and design we added a built-in microwave, 2nd dishwasher and again additional storage.
The focus of this extensive renovation project proposed a challenging request to transform a basic 55+ community condominium into luxury living.
Our retired clients' goal was to keep their luxury lifestyle while integrating age required functionality.
The program consisted of a completely new floor plan and layout for the master bathroom including expanded closet space and modern, well-designed fixtures.
Additionally, pre-finished hardwood flooring and treads where used to re-build the stairway and replace existing carpeted areas.
Our retired clients' goal was to keep their luxury lifestyle while integrating age required functionality.
The program consisted of a completely new floor plan and layout for the master bathroom including expanded closet space and modern, well-designed fixtures.
Additionally, pre-finished hardwood flooring and treads where used to re-build the stairway and replace existing carpeted areas.
At the home owners' request, our renovation project goal was to create a unique and comfortable living space for guests, friends and family.
To transform the unused attic space above the garage, we created an openness to an otherwise dark cramped footprint by adding streams of daylight from triple and single dormers and a balcony overlooking the back yard.
The design of this project pushes the conventional colonial style toward a slightly more modern aesthetic while still integrating its style with the existing architecture of the main home.
To transform the unused attic space above the garage, we created an openness to an otherwise dark cramped footprint by adding streams of daylight from triple and single dormers and a balcony overlooking the back yard.
The design of this project pushes the conventional colonial style toward a slightly more modern aesthetic while still integrating its style with the existing architecture of the main home.
Reviews

Be the first to review Morrone Studio InDesign.
Write a Review


